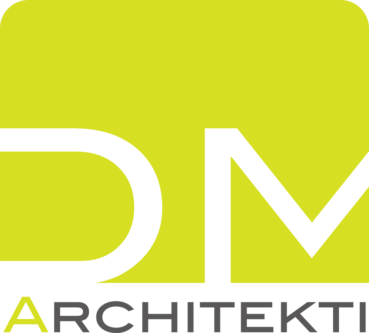Services
We produce all the following levels and types of project documentation, according to the requirements and specifications of the client:
Architecture
projects of various types of buildings in the following stages according to the client’s requirements:

first consultation, positioning, inspection, obtaining the necessary documents (cadastral map, regulations in the given area, location of utility networks, etc.), first very rough cost estimates of implementation
conceptual design of the assignment solution in several variants as agreed with the client. It usually includes the situation, floor plans, sections, views and visualizations and an estimated budget for construction costs
one more detailed version of an architectural study for official purposes usually containing, in addition to the situation, floor plan, sections, views and visualization, also reviews of individual professions (statics, health technology, high-current, low-current, air-conditioning, fire protection, or others as needed)
similar to the zoning decision, but with more detailed professional projects of individual professions
documentation according to which the building will be built. In addition to the above-mentioned parts (architecture, professions), it also contains reports or lists of products and surfaces and construction details
supervision of authors during construction – selection of suppliers and communication with them, communication with construction supervision, solving emerged problems and changes during construction
Design
design of interior elements – proposed design of any accustomed interior elements
- for residential premises: design of furniture sets, kitchen units
- for commercial premises: advertising stands, equipment for showrooms, bar counters, reception counters, exhibition stands…
– preparation – first consultation, inspection of the space if necessary
– conceptual proposals for solution variants of the given element
– detailed rendering of the element for the needs of the manufacturer-supplier
– selection of suppliers and consultations with them

Urban planning
projects for the solution of larger areas in the following stages according to the agreement with the client:

- preparation – first consultation, inspection of the territory, obtaining documents, rough estimate of costs
- urban planning study – conceptual solution of larger urban units, areas intended for development, or for revitalization…e.g. the solution of new development and subdivision of new territories, revitalization of existing parts of municipalities (squares, pedestrian zones, residential zones…) usually includes several situations (traffic, greenery, functional use of areas…), a summary of urban planning indicators and coefficients (built-up coefficient, green coefficient… ) by agreement, also visualizations, or a more detailed solution of some parts or elements
Interior design
interior design projects for various types of establishments (residential, commercial, public…) in the following stages according to the client’s requirements:

first consultation, inspection of the space, positioning, obtaining the necessary documents (e.g. management of the utility networks…), first rough estimate of costs for implementation
conceptual design of the space solution according to the assignment in several variants. Mostly it contains floor plans, section views, visualizations and concept sketches and examples of individual furnishing elements, or even the total estimated cost budget
a detailed project according to which it is possible to implement modifications in the given interior. The project mostly contains floor plans of building modifications (demolition work, new building structures, floor plan, floor plan of soffits and others as needed), floor plan of equipment, section views, visualizations, lists of furnishing elements, lamps, surface treatments and projects of individual professions
Consulting
the offer of consultations regarding various problems in the field of real estate, the construction process, the culture of housing – the scope of the consultation and the final output (oral consultations, written consultations via e-mail, written assessments, drawing assessments…) are always specified according to the agreement with the client
- when buying an apartment, house, other real estate (consultation regarding the layout of the apartment, location qualities, orientation to the cardinal points, building structures…)
- when furnishing an apartment, house, other property (consultation regarding appropriate location of equipment, lighting, suitable materials, colors, selection and assessment of specific furnishing elements…)
- during the reconstruction of an apartment, house, other property (consultation regarding structural solutions, materials, colors, layout…)
- when building a new house or other real estate (consultation regarding the choice of location, suitable layout, material and construction solutions, technologies, energy savings…)


